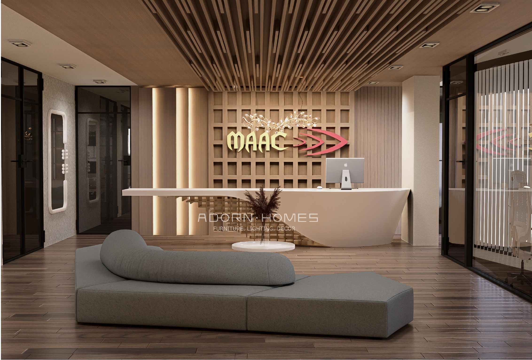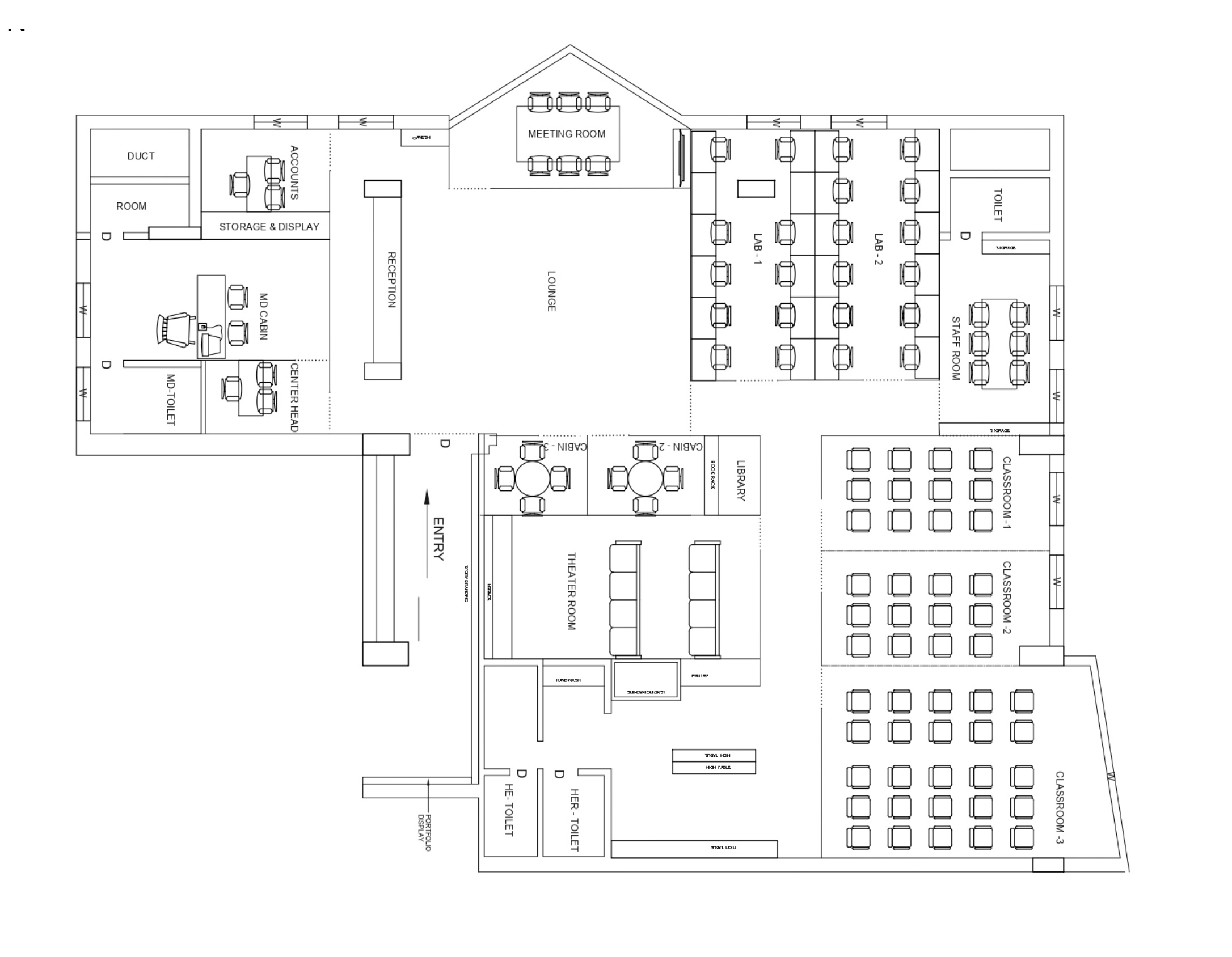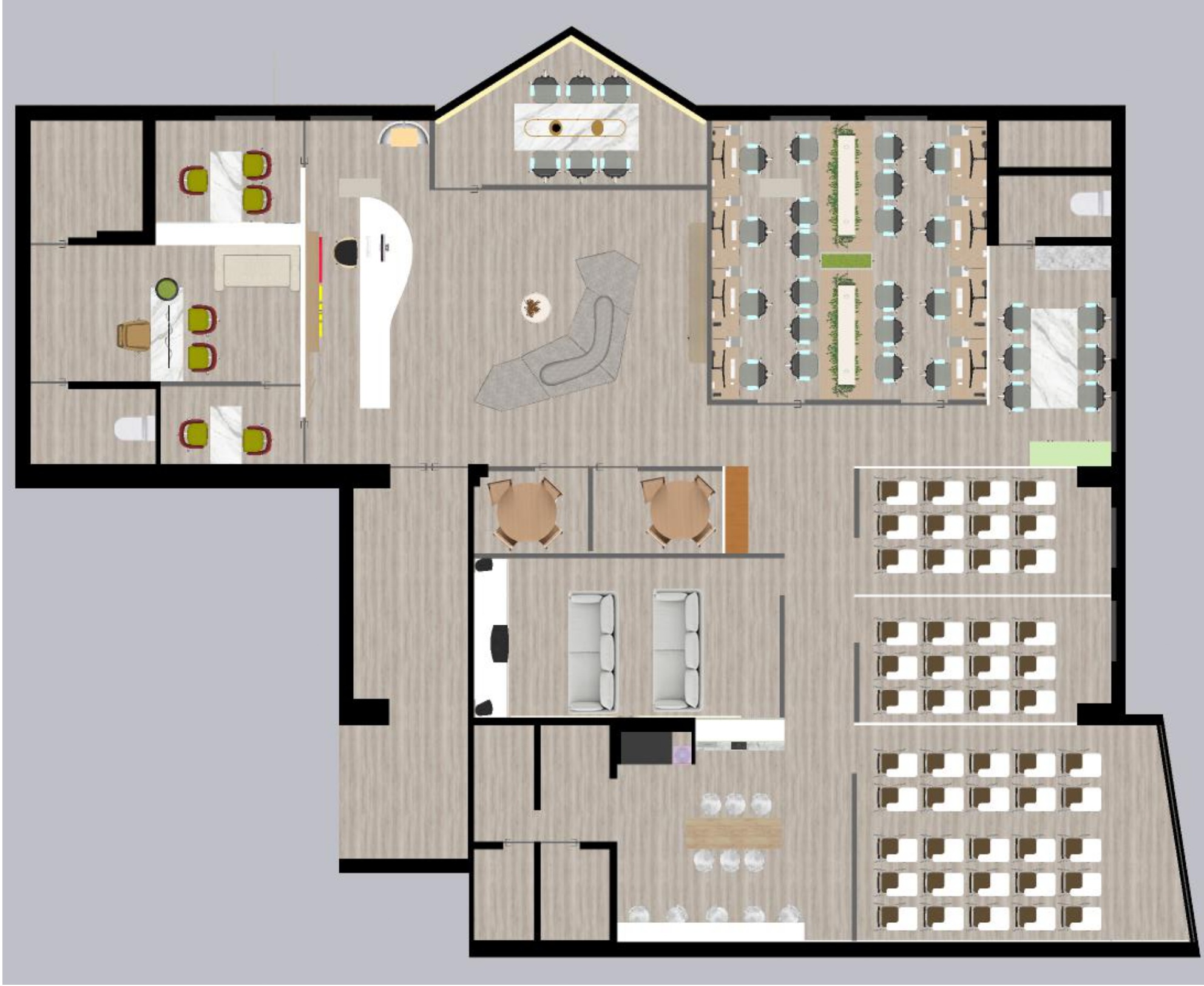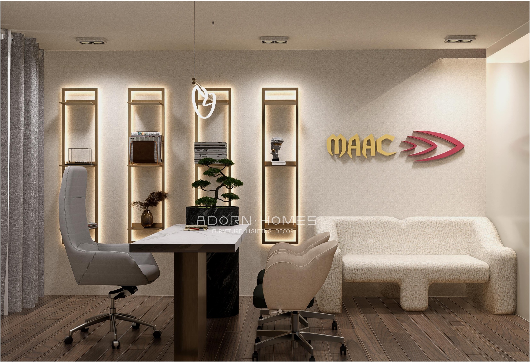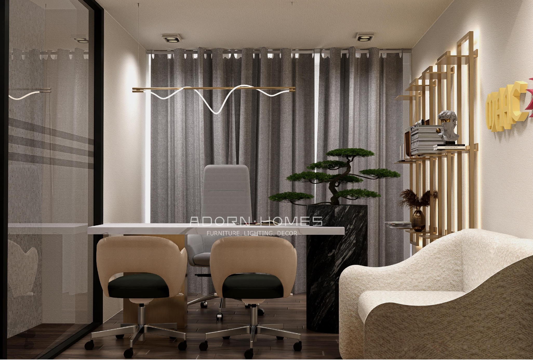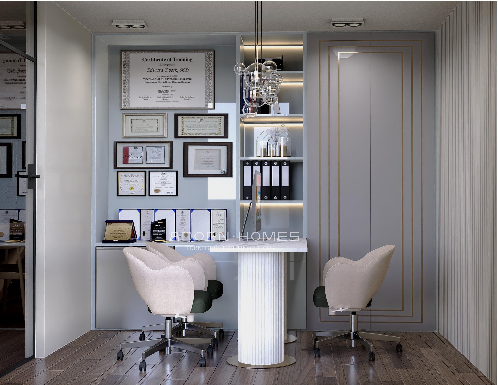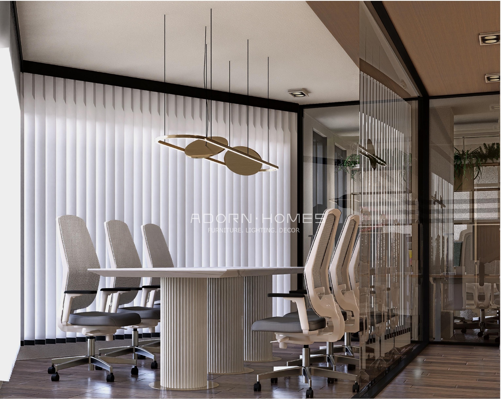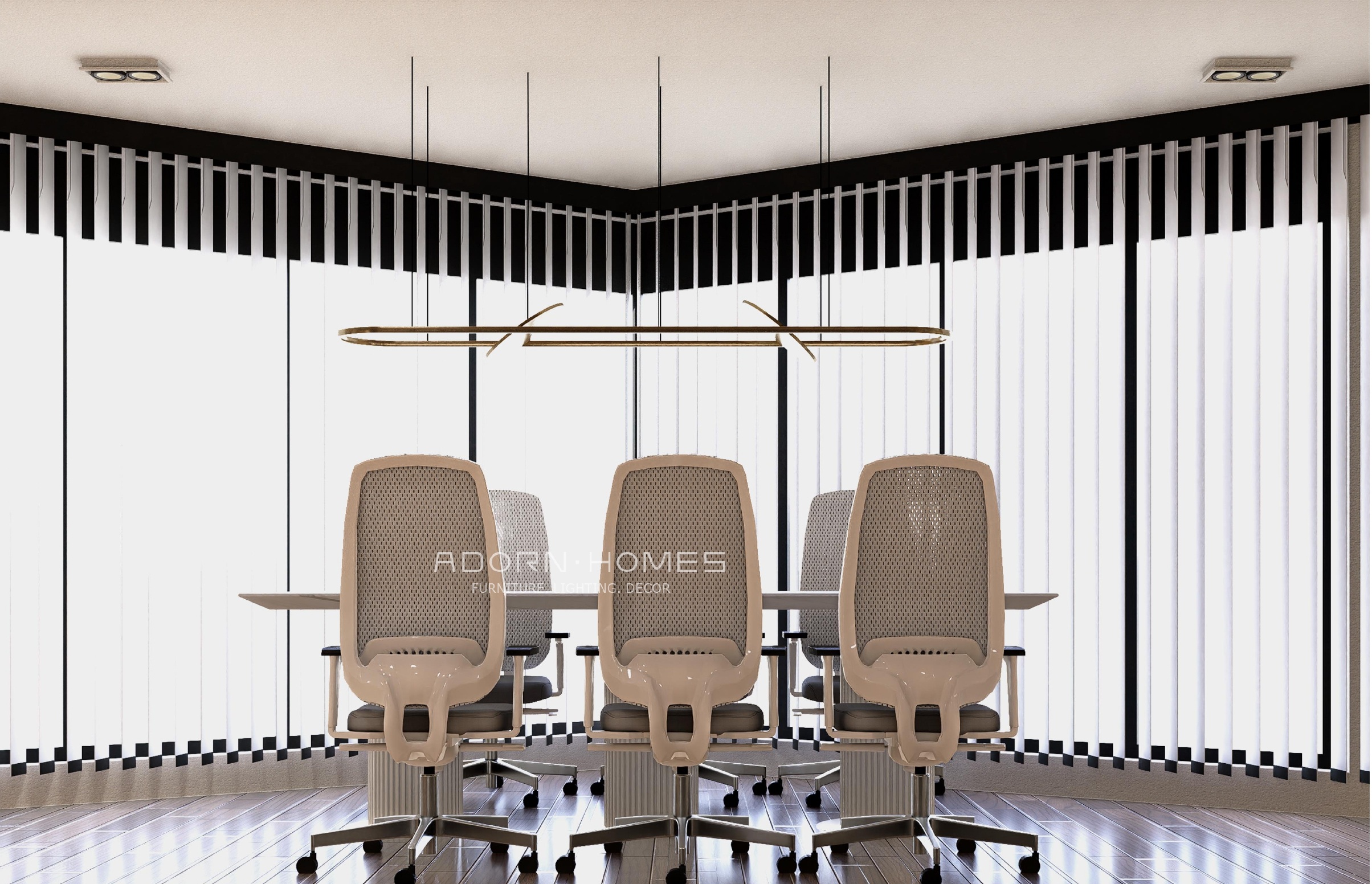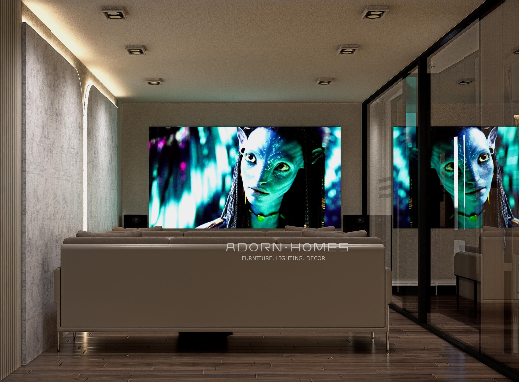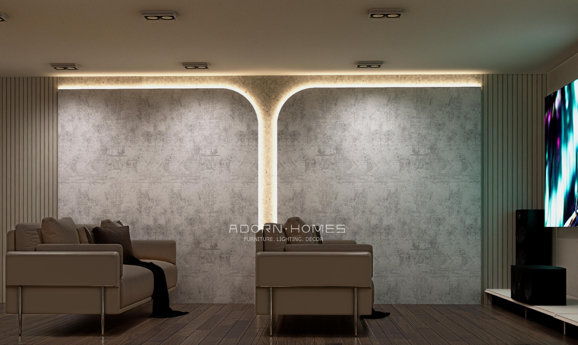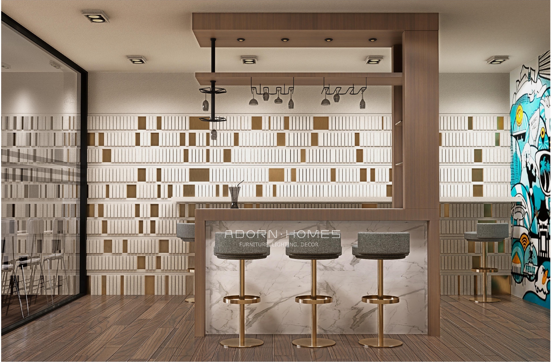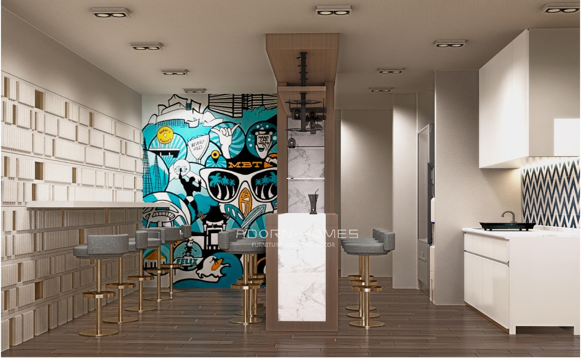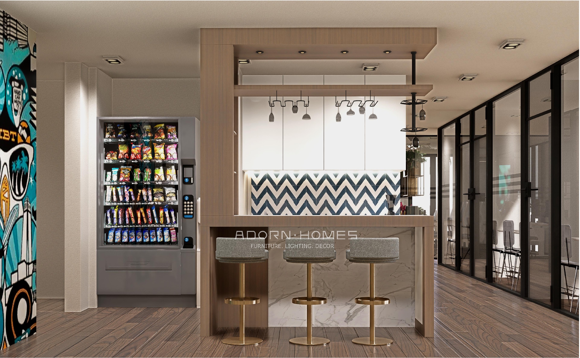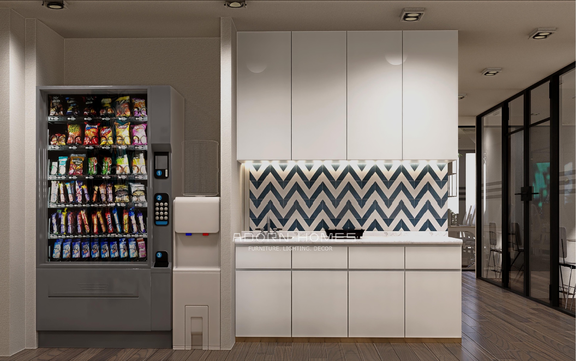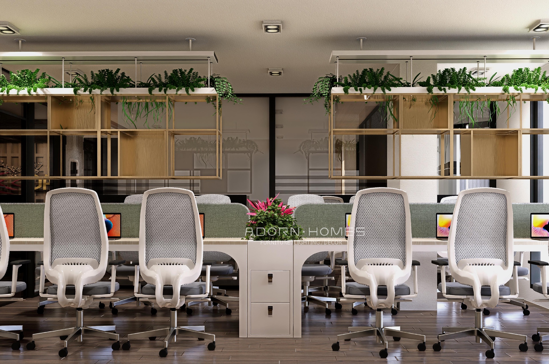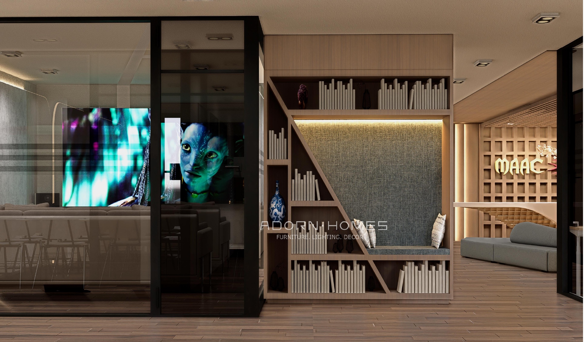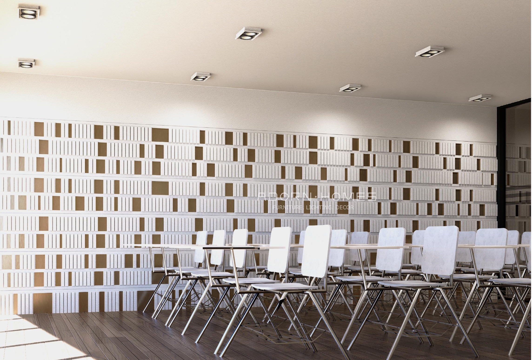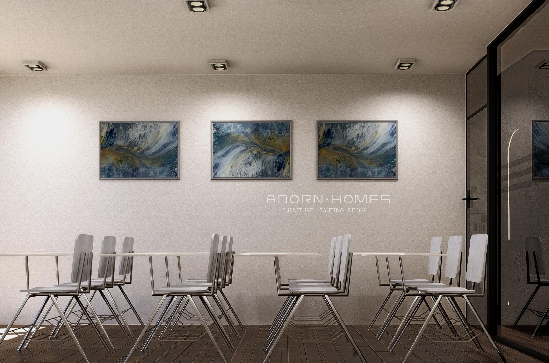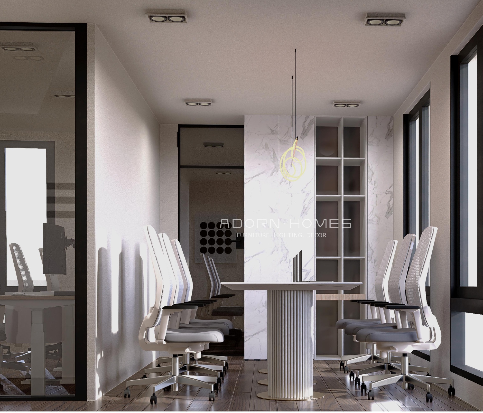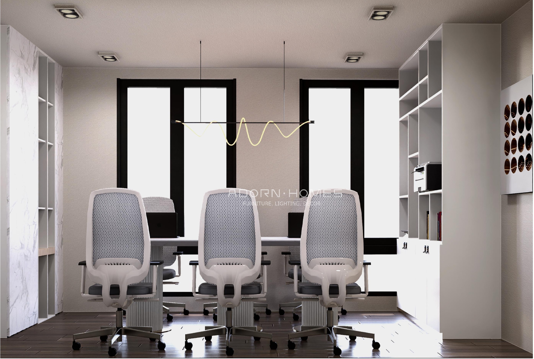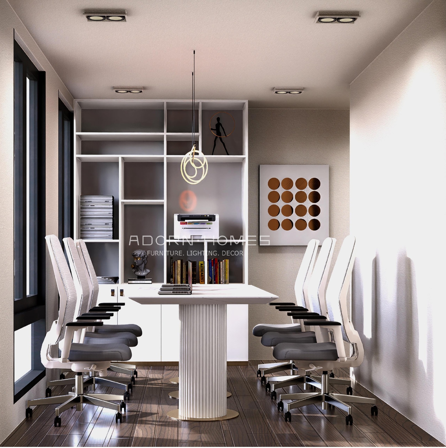A new business entry requires a lavish and functional approach, with well-thought-out space planning to create an inviting atmosphere. The design should focus on attracting students who walk in, ensuring that the space is both appealing and practical for their needs.
| Client | Prerna |
|---|---|
| Location | Basheerbagh, Hyderabad |
| Duration | 30 Days Including Dismantling |
| Area | 4000 SFT |
| Project Highlights | 1.Open Space Around 4000 Sqft Complete Our Work In 45 Working Days 2.Custom Furnishing For Educational Setting 3.Glass Partitions 4.Theatre Room With Recliners 5.Class Rooms For 100+ Students 6.Custom Designed Pantry Area 7.Full Length Table Made Of Corian Material For Reception Area 8. Highlighted Back Wall For Reception. |
